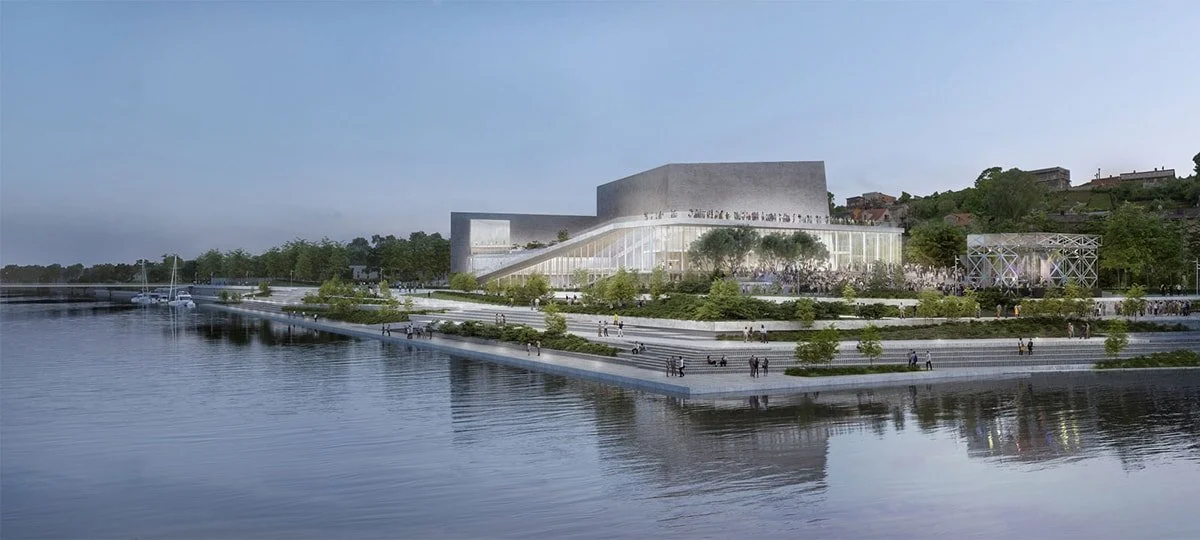Kaunas Concert Hall, Lithuania
The future Kaunas M.K. Curlionis Concert Centre needs to become a thriving place. To achieve this, Studio Akkerhuis created a new promenade, public park and square along the borders of the river Nemunas.
The three venues the main concert hall, the secondary hall and the conference centre are like stranded boulders on the river bank. Each is recognizable as a separate entity in the folding landscape. Together they ensure that the volume of the Concert Centre is in keeping with the scale of its immediate context and the surrounding districts.
One of several competition that I did with Bart Akkerhuis and his team, providing acoustic design input for their entry.
Year: 2017
Architects: Studio Akkerhuis
Theatre and Acoustic Design: Theatre Projects
Role : Technical Direction and Main Acoustic Designer

