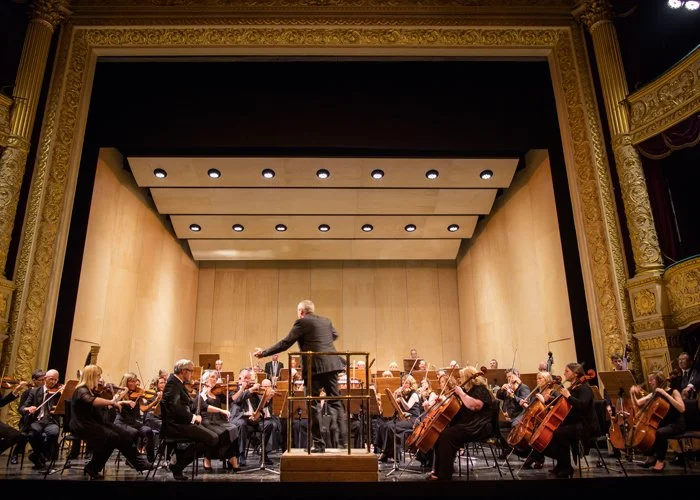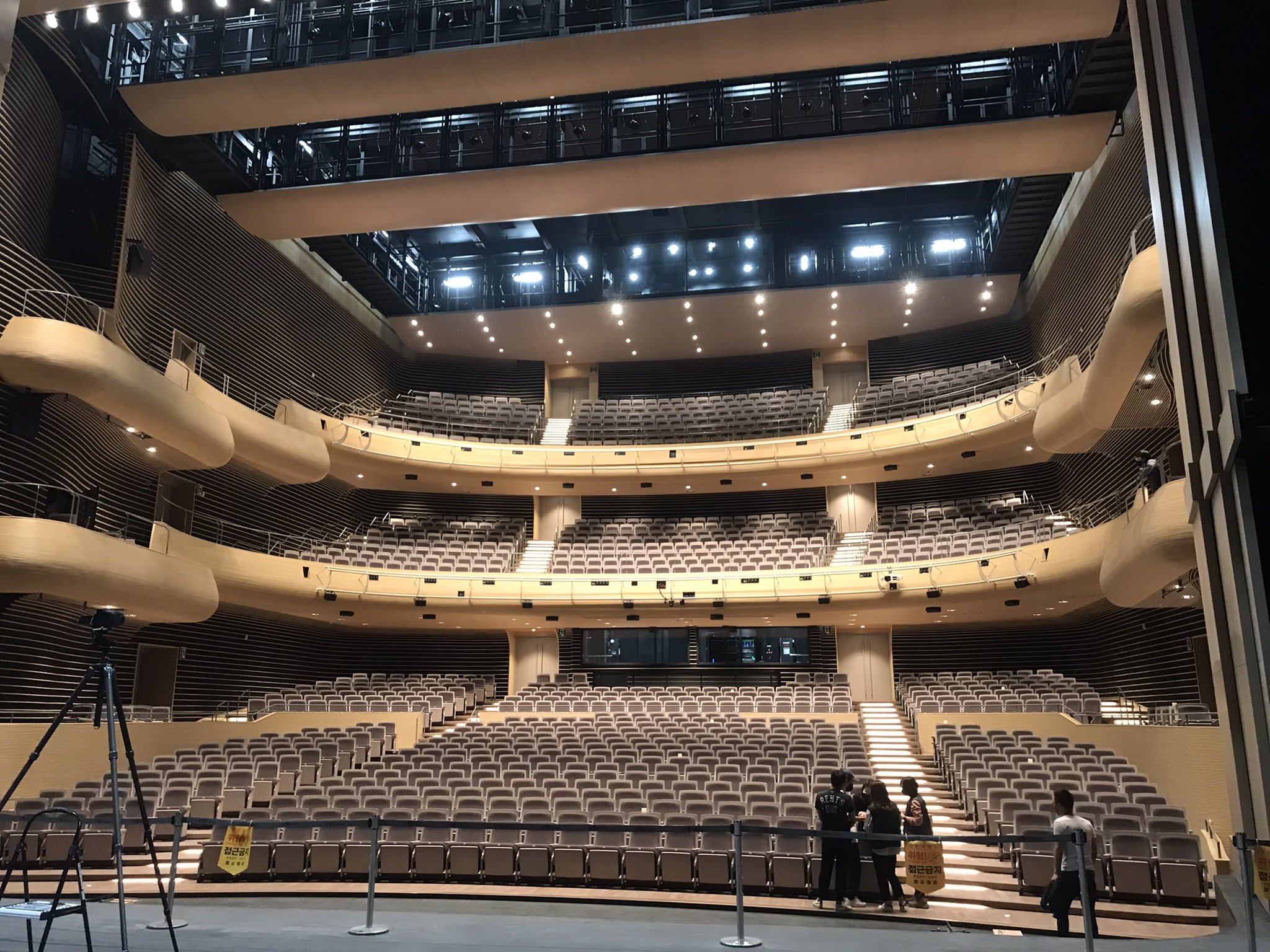Opera Houses
-

Royal Opera, Versailles Palace
The Royal Opera of the Palace of Versailles is a small 712-seat opera house recently restored with new scenographic equipment to host Baroque operas. The management of the Palace and its event programming wing "Versailles Spectacles" decided to add Baroque orchestral music to their program. To do this, an acoustic shell/wall was needed.
Knowing Marc Blanc, technical director of Versailles Spectacles, I got Theatre Projects to be appointed. Our work consisted on examining the acoustic conditions of the opera house and design and specify a removable acoustic wall that promotes sound reflections towards the audience and allows the musicians to hear each other better on stage. Sensitive to the historical nature of the place, which opened its doors in 1770, our involvement consisted in designing a mobile acoustic wall that could be easily moved and stored in the flytower. The weight of this wall has been specified in order to have the best possible acoustic characteristics while ensuring that its modular construction makes it both easy to handle and quick to store.
Theatre and Acoustic Design: Theatre Projects
Role : Project Technical Direction (Acoustics) and Manager
Completion: 2018
-

Scottish Opera, Glasgow
As Arup Scotland leader of the Arts and Culture Sector, i got to know quite well Alex Reedijk CEO of Scottish Opera. Our first appointment in 2008 was to establish the sound exposure levels that the musicians were experiencing in the orchestra pit. Based on the results observed, we provided advice on how to mitigate such levels.
Later in 2012, Alex decided to add performances of Scottish Opera Orchestra to their program. To do this, an acoustic shell was needed.
The work consisted of examining the acoustic conditions of the Glasgow Royal Theatre and design a removable acoustic shell that promotes sound reflections towards the audience and allows the musicians to hear each other better on stage. The weight of this shell has been specified in order to have the best possible acoustic characteristics while ensuring that its modular construction makes it both easy to handle and quick to store.
Acoustic Design: Arup
Role : Project Technical Direction (Acoustics) and Manager
Completion: 2014
-

Royal Art Complex, Riyadh, KSA
The forthcoming Royal Art Complex is one of the last projects of the late Ricardo Bofill. For this project, I had to work closely with him and provide him with a presentation on the history of performing art spaces and their various acoustic needs. This dialogue enabled us to understand the acoustic needs for the main 2200 seat auditorium destined to host operas and amplified events. The space with its circular floor plan has been made highly sound diffusing to avoid any focalisation of sound. A variable acoustic system is also integrated into the side walls to host amplified events.
Architects: Ricardo Bofill Taller de Arquitectura (RBTA)
Theatre and Acoustic Design: Theatre Projects
Role : Technical Direction and Main Acoustic Designer
-
LG Arts Centre, Seoul, South Korea
The new LG Arts Centre which will be inaugurated by Sir Simon Rattle and the London Symphony Orchestra in October 2022 was designed by Tadao Ando, Gansam and Theatre Projects.
It comprises a 1300 seat Main Theatre, a 400 seat Black Box Theatre, an orchestra rehearsal hall, a dance rehearsal hall and music practice rooms. The halls were design with high quality acoustics in mind to bring the complex to an international standard and support and enhance in the correct manner the production and performance of symphonic orchestral music, touring operas, amplified musicals and shows. This was achieved with the introduction of an acoustic shell for symphonic performances and with the deployment of a variable acoustic system to reduce the reverberation time for amplified events.
This project was contracted by Theatre Projects who provided theatre and acoustic design. As principal of Theatre Projects acoustic team, I was the main acoustic designer and provided technical direction throughout the project.
Architects: Tadao Ando, Gansam
Theatre and Acoustic Design: Theatre Projects
Role : Main Acoustic Designer
Budget: Estimated Circa $80m
Completion: 2022
See article published in Korea Herald
-

The Sound Wave, Shenzhen Opera (Competition entry by MVRDV)
Located in a critical position on Shenzhen’s southern shore and highly visible from the Shenzhen Bay Bridge connecting the city to Hong Kong, the Shenzhen Opera House will be the main jewel in a necklace of cultural projects that are emerging in Shenzhen Bay. MVRDV’s proposal for the Opera House, named The Soundwave, takes advantage of this prominent location, with a folded roofline in a dramatic form inspired by the building’s function.
For this competition entry, I provided full acoustic design input working alongside MVRDV architectural team.
Architects: MVRDV
Theatre and Acoustic Design: Theatre Projects
Role : Acoustic Designer of the MVRDV team
More info on MVRDV
-

Shunde Opera House (Laureate Team)
Nordic‘s vision for the Shunde Grand Opera House was selected as the jury’s winning design concept. The concept is a cultural hub rooted in the history of Shunde, with an active arena that looks towards the future. On the ground floor is a museum focusing on the past, while the next level contains spaces for contemporary performances. The academy on top will educate, inspire and foster future talent.
“With the Shunde Cultural centre we have developed a concept for an extrovert public building where locals and visitors get to experience the rich traditions of Shunde and world class performances on a range of formal and informal stages”. – Thomas Fagernes, Partner in charge, Nordic — Office of Architecture
As an intimate meeting place between the performer and the audience, the opera stage features a rich and luxurious interior with deep red seats sat against dark timber surfaces and patterned silk fabrics from the region, creating a warm atmosphere with local context. Each of the venues have dedicated elevated areas within the lobby, with capacity for all to operate simultaneously.
The complex also includes a grand concert hall with a design inspired from rice terraces, giving soft fluid lines with good sightlines towards the stage.
Working alongside Thomas Fagernes and his team at Nordic Architect, I provided the acoustic design for this winning design proposal.
