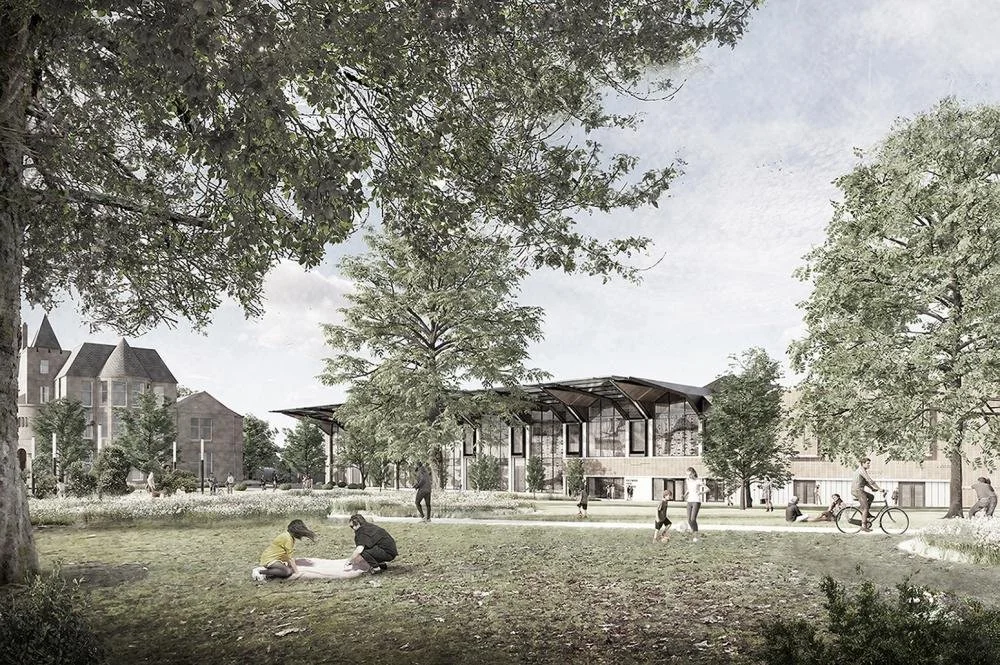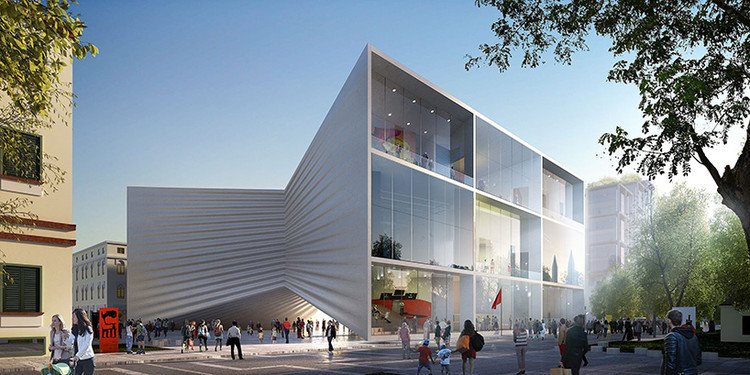
Theatres
-

Beacon Theatre, Greenock, Scotland
The Beacon Arts Centre is situated at Customhouse Quay in Greenock and overlooks the River Clyde estuary. It opened in January 2013 to replace the existing Greenock Arts Guild Theatre that had served the local community for over 65 Years.
The new Beacon Arts Centre provides cutting edge theatre technology with two performance spaces along with three large rehearsal rooms and a bistro / bar area. In addition to this the three rehearsal rooms can be extended to provide a function suite for up to 170 guests.
The main stage of the Beacon is one of the largest in Scotland and is fully equipped with a full height fly tower with counterweight system, two trap doors, retractable orchestra pit and generous wing space. The theatre can accommodate over 500 patrons on three levels. The studio can seat 130 people on retractable bleacher seating and is adaptable as a black box space.
Architects: LDN
Acoustic Design: Arup
Theatre Design: Theatre Projects
Role: Acoustic Designer and Manager
Budget: £8m
Completion: 2012
-

Perth Theatre, Scotland
As leader of Arup Scotland Arts and Culture Sector, I won this competition with Edinburgh Richard Murphy Architects; The project saw the historic 1900 Perth Theatre radically remodeled and made more rational.
The £11.5 million project saw the introduction of a new triple-height foyer built to the east of the building, complete refurbishment of the historic theatre, a new 200 seat studio theatre, with flat floor space and retractable seating and several rehearsal spaces.
Architects: Richard Murphy Architects
Acoustic Design: Arup
Theatre Design: Charcoal Blue
Role: Acoustic Designer and Manager
Budget: £11.5m
Completion: 2014
-

Unicorn Theatre, London
The award-winning Unicorn Theatre for children and young people is located on Tooley Street near London Bridge and the River Thames. The Unicorn until its opening in 2005, was the only new central London theatre to be built since the National in 1976. It houses the 320 seat Weston Theatre, the Clore Studio theatre, education, teaching and rehearsal spaces, public foyer and café, and is the most far reaching child focussed educative and theatrical institution in the UK.
The Unicorn was opened by Lord Attenborough receiving huge critical acclaim on 1 December 2005 and among many awards, was shortlisted for the penultimate round of the 2006 Stirling Prize.
Architects: Keith Williams Architects
Acoustic Design: Arup
Theatre Design: Theatre Projects
Role: Project Acoustic Engineer
-

Mareel, Shetland Islands
The Mareel Art Centre, located in Lerwick, in the Shetland Island includes a multi-function auditorium, two cinema screens, a recording studio, and a large rehearsal room, as well as offices and a café/bar. The architectural response reflects the tradition of simple, robust forms, typical in such exposed locations. Two large ‘cuts’ in the external aluminium skin wrapping around the building, create a protected entrance to the main foyer and a window to the café/bar allowing views out across the bay. The acoustic design involved the envelope sound insulation to control external noise ingress in particular from the ferry horns passing by in the vicinity of the building. The internal sound insulation was designed to ensure simultaneous uses of the spaces. The room acoustics within the spaces was essential to allow for the different type of activities, in light of the various end use of the spaces.
Architect: Hoskins Architects
Acoustic and Theatre Design: Arup
Role: Project manager of multi-disciplinary team and lead acoustic designer.
Completion: 2012
-

Théâtre du 13e Art, Paris
Originally known as the Grand Ecran Cinema, the new Theatre du 13e Art is located in the heart of the Italie 2 shopping center in Paris which was originally designed by the Japanese architect Kenzo Tange in the 1970s. The Theatre du 13e Art is one of the largest theatres on the Left Bank of Paris. With a capacity of 880 seats, the theatre, which reopened in September 2017, can host all types of amplified performances, ranging from standup comedies, circus to concerts.
Theatre Projects provided acoustic design including room acoustics, building acoustics, building services noise and vibration control. The original auditorium located above the Paris Metro was built as a box-in-box construction. As it seemed to be not performing as intended as hoped, we conducted a specific vibration study to establish that the existing box could be in fact kept and refurbished. Our study enabled Hammerson, our client, several € millions in construction cost by keeping the existing construction.
Architects: Daniel Vaniche Architectes
Acoustic Design: Theatre Projects
Role: Main Acoustic Designer and Project Manager
Budget: €5m
Completion: 2017
-

Novello Theatre, London
As part of Cameron Mackintosh’s revival of his London theatres, the Novello theatre (formerly Strand theatre) was completely refurbished in period style by RHWL’s Arts Team. The building exterior has been cleaned, newly designed illuminated signage added and the original canopy over the entrance has been restored and painted. The entrance foyer marble has been revived and decorative plaster ceiling features highlighted in creams and golds. The stalls and upper circle bars have been enlarged and refurnished in period style. Extra facilities have been provided and original features retained.
I was part of the Arup team who worked with Arts Team on several Cameron Mackintosh Theatres which also included the Prince of Wales Theatre and the Queens & Gielgud Theatres.
Client : Cameron Mackintosh
Architects: RHWL Arts Team (Now AEDAS)
Acoustic Design: Arup
Role : Acoustic Designer
-

Eastwood Theatre and Leisure Centre
With many years of collaboration from my Arup years in Scotland, Paul and I got to work together again on the Eastwood Theatre and Leisure Centre in Giffnock, Glasgow. The new Leisure Centre, Theatre and Library at Eastwood Park, is seeking a transformational impact. New and improved facilities include a larger pool and a higher quality theatre space. It will also include many other improvements including fitness studios, a large sports hall, gym, gymnastic space, library, cafe, studio theatre, rehearsal space and theatre bar.
Status: Ongoing
Acoustics (Project wide): Theatre Projects
Theatre Design (Theatre only): Theatre Projects
Role: Acoustics - Technical Director
-

Tirana Theatre, Albania
Working with Bjarke Ingels Group (BIG) on the bow-shaped National Theatre of Albania, responding to a thriving performance art scene in the nation’s capital. Situated in the cultural heart of downtown Tirana, the scheme seeks to create new urban gathering places for a pedestrian-focused district, while casting the theater as a performer in its own right.
Situated on a cultural axis, adjacent to public landmarks such as Skanderbeg Square, the National Opera, and the National Art Gallery, BIG’s scheme will replace the existing theater while adding three new performance spaces, a rooftop amphitheater, and a covered public space underneath the building.
Status: Ongoing
Theatre Projects team: Findlay Ross (Theatre), Victoria Chavez (Acoustics), Sebastien Jouan (Acoustics).
Role: Acoustics- Technical Director
-

Puna’auia CCC, Tahiti (Competition)
The Puna’auia Cultural and Conference Centre in Tahiti, is proposed as a place which celebrates the culture, arts and crafts and natural environment of Polynesia, sitting within the biodiverse landscape of the largest of the islands.
Grimshaw's design, as part of public competition, takes its cue from the centre’s immediate context and the topography of the land. On the lower part of the site sits the conferencing area ― a multifunction hall and two conference rooms, while on the upper part, affording views across to the ocean are the theatres, composed of three halls.
Year : 2021
Theatre and Acoustic Design: Theatre Projects
Role: Main Acoustic Design
-

New York Globe Theater
Foster and Romer see the defunct Castle Williams, a stone fortress built in 1811, and now in a state of advanced disrepair, as another Globe Theatre (which they, indeed, intend to call The New Globe Theatre).
Since Governor's Island's former residents, The Coast Guard, decamped in 1997, and the land was turned over by the federal government to state ownership in 2003, the National Park Service has been searching for a new use for the 172-acre plot of land, which lies in New York Harbor, south of Manhattan and just east of the Brooklyn shore.
I was the main acoustic designer and provided auralisations of the London Globe Theatre and proposals of the New York Globe Theatre.
Client : Barbara Romer
Architects: Fosters
Acoustic Design: Arup
Role : Acoustic Designer
Year : 2004-05
-

Kamal Theatre, Kazan, Russia (Competition)
Borgos Pieper was finalist of the international architectural competition organised by the Republic of Tatarstan and the City of Kazan for the new Kamal Theatre in Kazan, Russia.
The Borgos Pieper proposal combined a land-art approach to the site and sculpted its volume around clusters of trees and opened-up to the adjacent lake. Four auditoria, public amenities, production, and support spaces were organised around a linear glazed theatre street that tied all of the back-of-house areas together. A contoured green roof marks the auditoria volume from the outside and a luminous fly-tower marked a delicate silhouette in the skyline.
The competition jury selected eight teams including Borgos Pieper from a field of 537 entrants. Borgos Pieper had developed the proposal with the local team, Novikov Studio, and Theatre Projects (Acoustics and Theatre Design) as a consortium.
Year : 2022
Role : Main Acoustic Designer
-

Landshut Theatre (Competition)
Client: Landshut Municipality
Brief: Theatre, BOH spaces, workshop, rehearsal spaces, offices and restaurant
Area : 6,000m2
Year : 2018
Architect and Interior Design : RDAI
Structural Engineer : Bollinger+Grohmann
Acoustics and Theatre Design : Theatre Projects
Role : Main Acoustic Designer